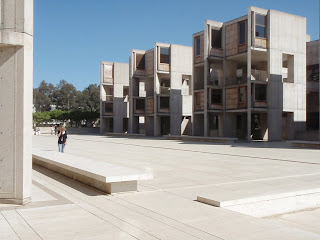 While Grupo Q was visiting, we took the opportunity to go on the architectural tour of Ian's place of employment - the Salk Institute. Turns out it is not only a place where the elite meet to eat reheated treats (on days I am in La Jolla, Ian and meet up to savor last night's dinner leftovers/aka today's lunch), but it is also a serious architectural destination for the design minded.
While Grupo Q was visiting, we took the opportunity to go on the architectural tour of Ian's place of employment - the Salk Institute. Turns out it is not only a place where the elite meet to eat reheated treats (on days I am in La Jolla, Ian and meet up to savor last night's dinner leftovers/aka today's lunch), but it is also a serious architectural destination for the design minded.The Salk institute, built in 1960, was designed by the architectural bad-ass Louis Kahn. He and Jonas Salk, of the famed polio vaccine and namesake/godfather of the Institute, worked closely together to build am effective, adaptaptable, and low-maintenance structure that would inspire collaboration between great thinkers as well as impress and delight Pablo Picasso. *As an aside, while Picasso never made it to the Salk, his longtime mistress, the wildly talented artist Francoise Gilot, married Jonas Salk after she left Picasso. They were married from 1970 until Salk's death in 1994.*
 The stunningly sculptural outside structure is poured concrete with travertine marble walkways. The steel rebar struts for the poured concrete are plugged with lead bungs to not only aesthetically cover the reinforcement, but to resist rusting, thus maintain the uniform color of the concrete. No rusty streaks! The exterior wood is all teak, and needs only an annaul scrubbing down to maintain uniform color. In several of the outdoor walkways, there are slate slabs mounted to the wall. It was Salk's vision that these could be used as chalkboards for scientists to hash out their ideas together while enjoying the ocean breeze and soaking up inspiration from the view.
The stunningly sculptural outside structure is poured concrete with travertine marble walkways. The steel rebar struts for the poured concrete are plugged with lead bungs to not only aesthetically cover the reinforcement, but to resist rusting, thus maintain the uniform color of the concrete. No rusty streaks! The exterior wood is all teak, and needs only an annaul scrubbing down to maintain uniform color. In several of the outdoor walkways, there are slate slabs mounted to the wall. It was Salk's vision that these could be used as chalkboards for scientists to hash out their ideas together while enjoying the ocean breeze and soaking up inspiration from the view. Each floor is completely and totally open; there are no walls, partitions, hallways, or dividers. This open floor design is intended to promote collaboration between scientists and labs. Go egalitarian ideals influencing design!

What I found super fascinating about the design of the building is that there is an 8' tall "floor" above each actual floor of the building that houses all the duct work, electrical, ventilation, and plumbing gadgetry for the floor below. It is sort of like floor 7 1/2 in "Being John Malkovich", but it is full of the mechanical guts of the lab above which it sits, not a portal to John Malkovich's head. This wildly brilliant design allows for incredible flexibility of equipment in each lab on each floor. The necessary upgrades in electrical (the laser-based confocal microscopes of today have a different power need than the microscopes of yester-year) have been a breeze, and the electricians can go up to the floor above the lab, upgrade and maintain what needs work, and drop the necessary connections down through the ceiling of the lab below. No crawling in a basement crawlspace, or crouching in an attic; it is all designed to make for easy and accessible updates of equipment. Very clever!
Bisecting the monolithic courtyard is a single stream that pours into one of the first "infinity pools" designed. Each equinox, this stream lines up exactly with the setting sun.
Tours of the Salk are daily at noon. Come on out and I'll take you there and then we'll go eat sandwiches as the glider port.













No comments:
Post a Comment